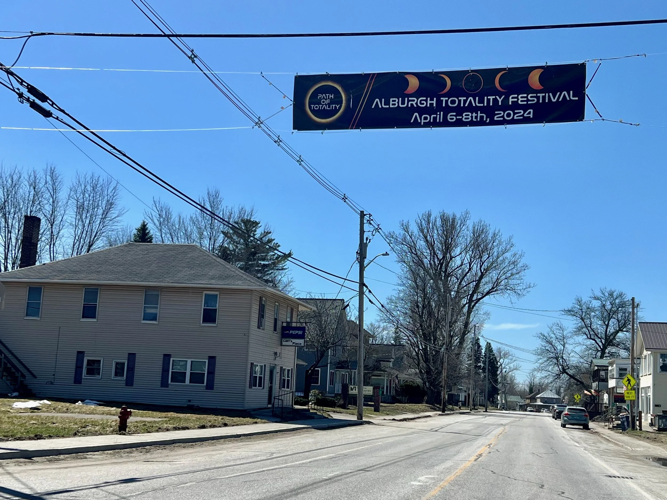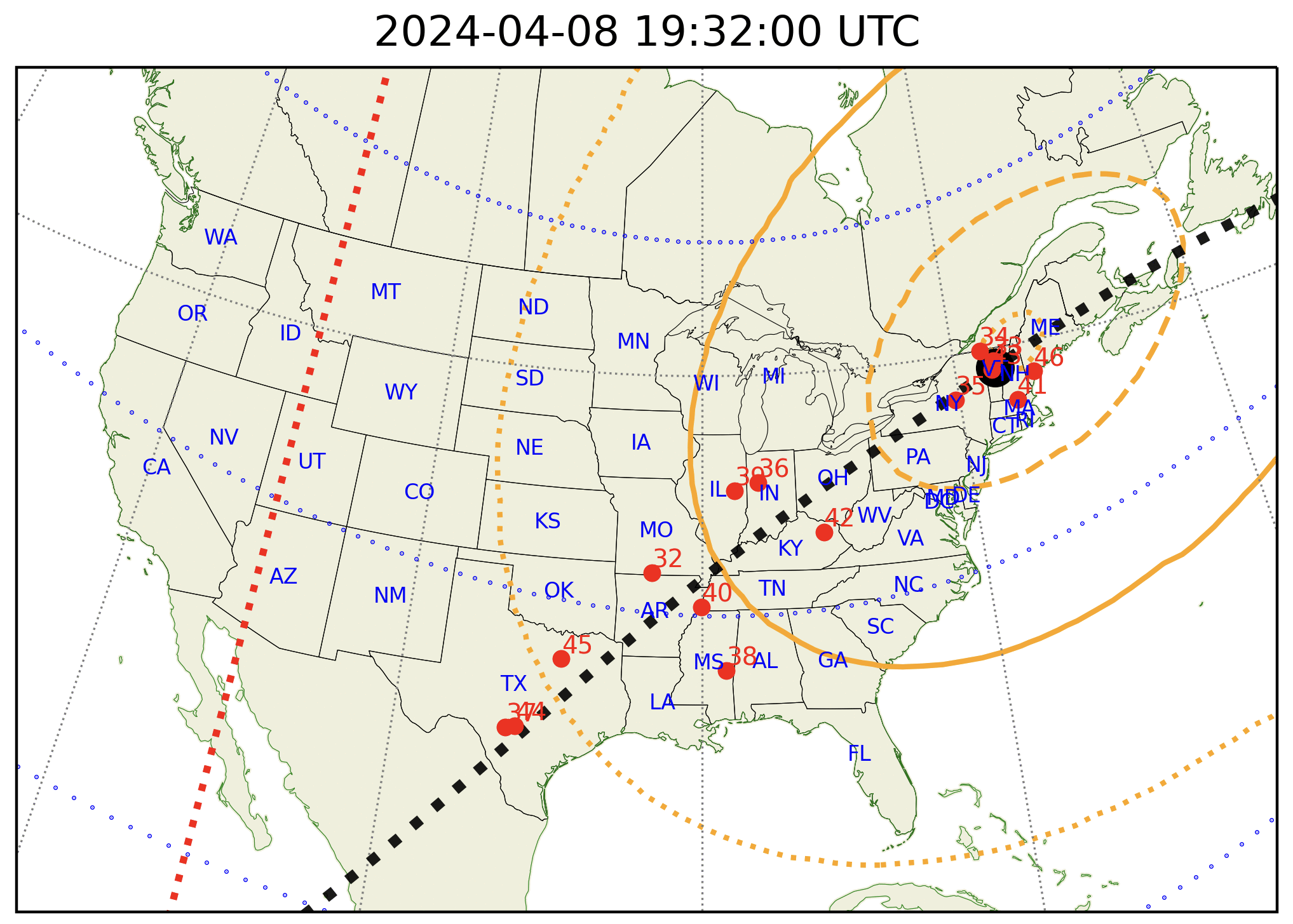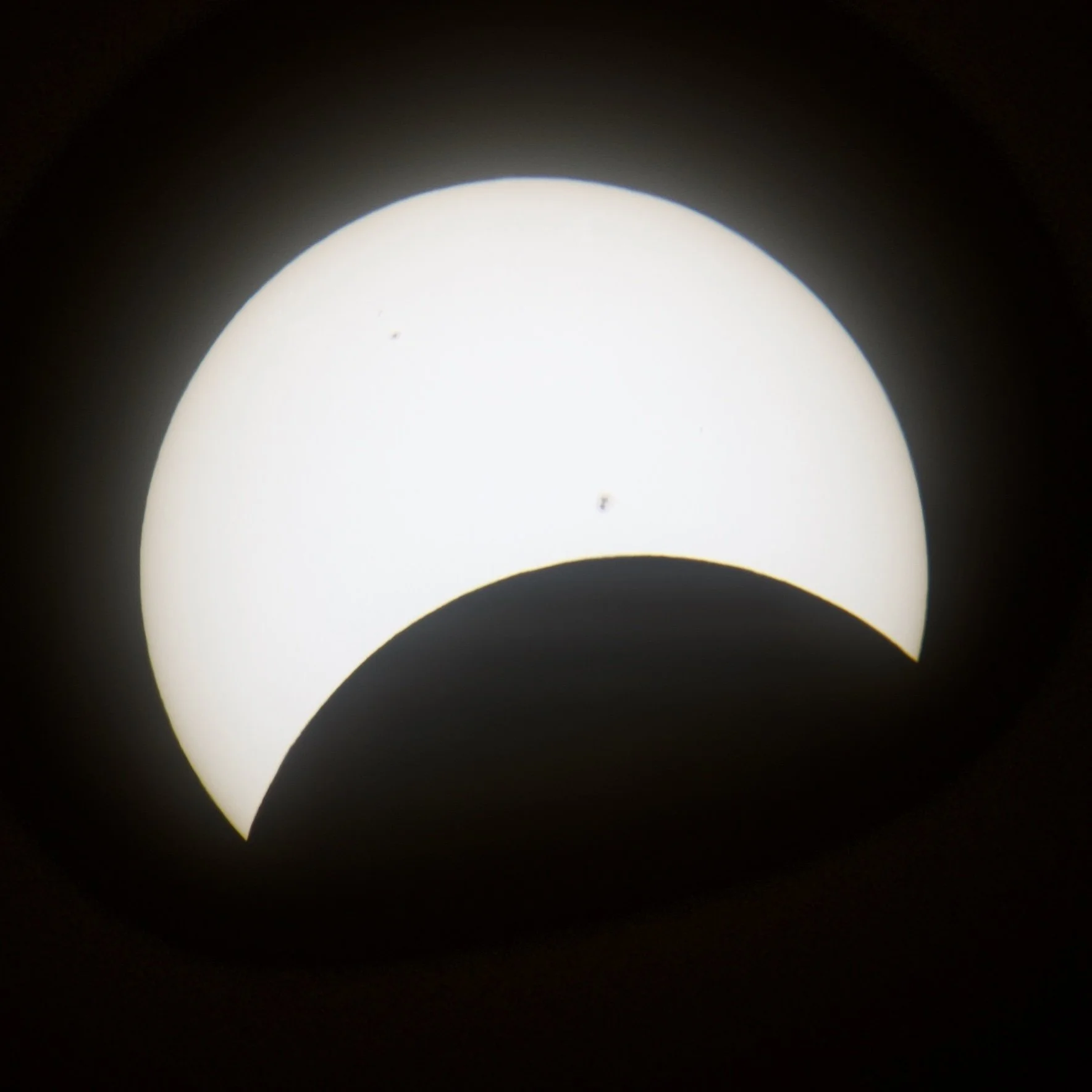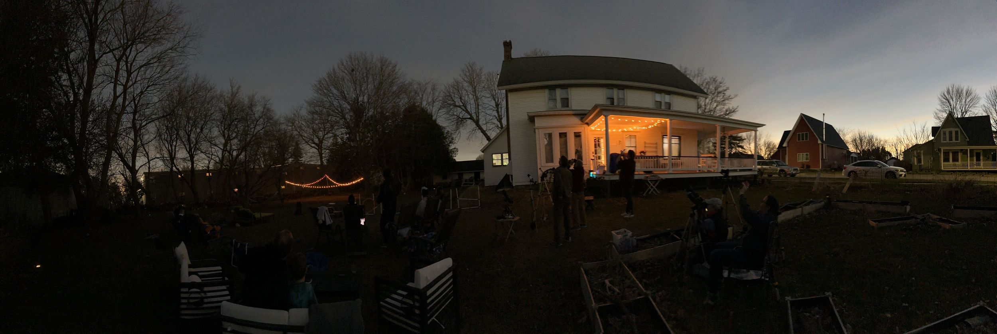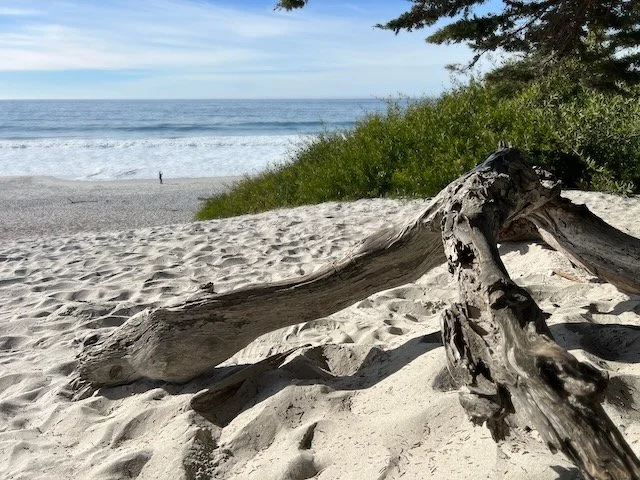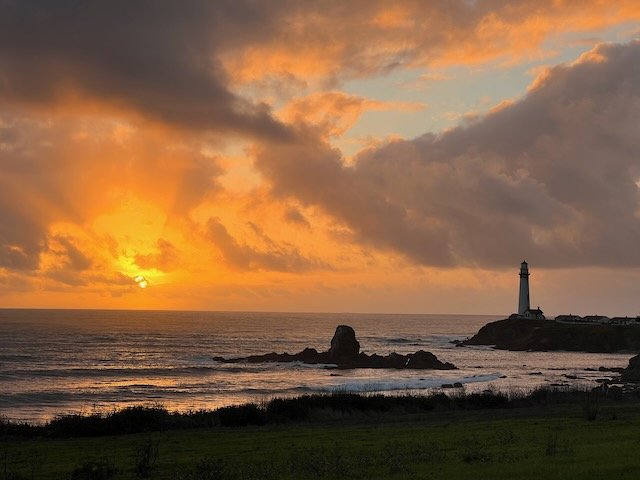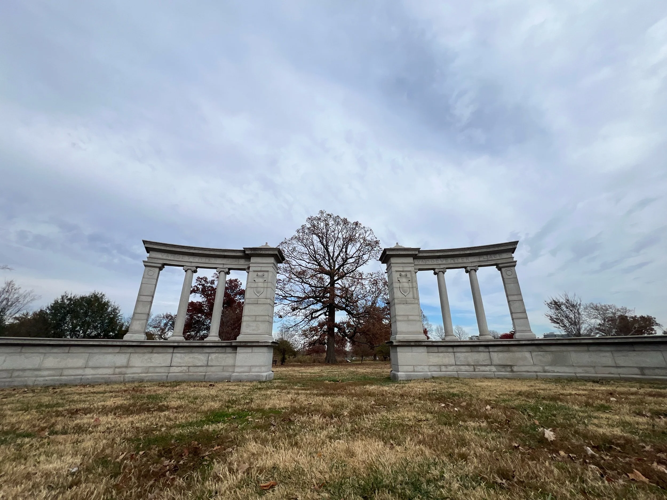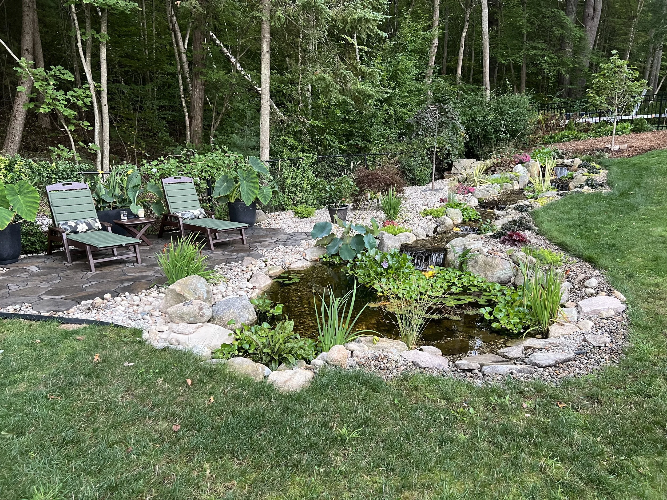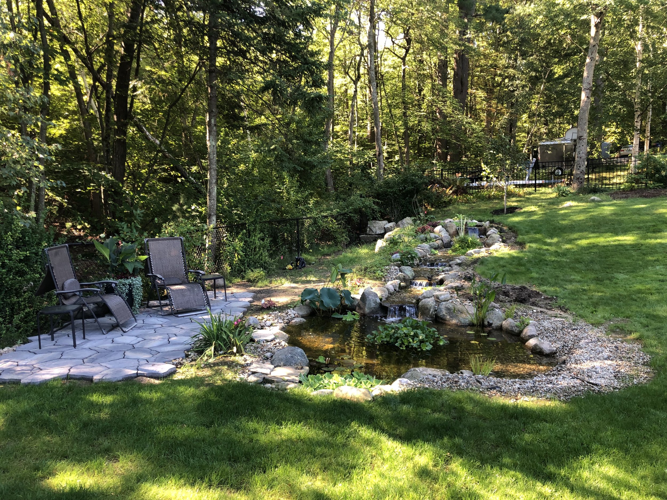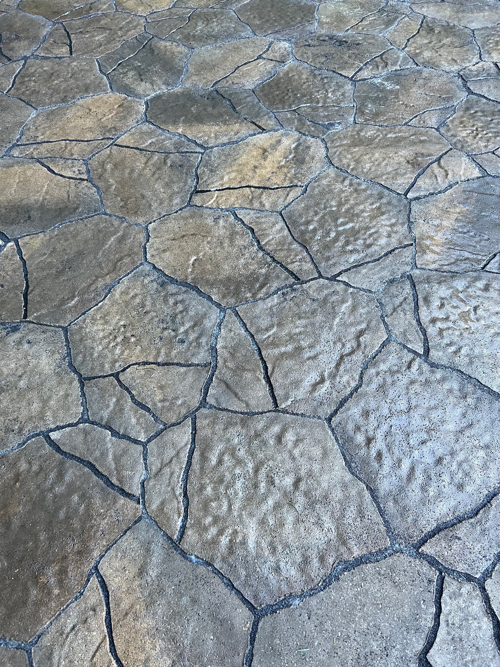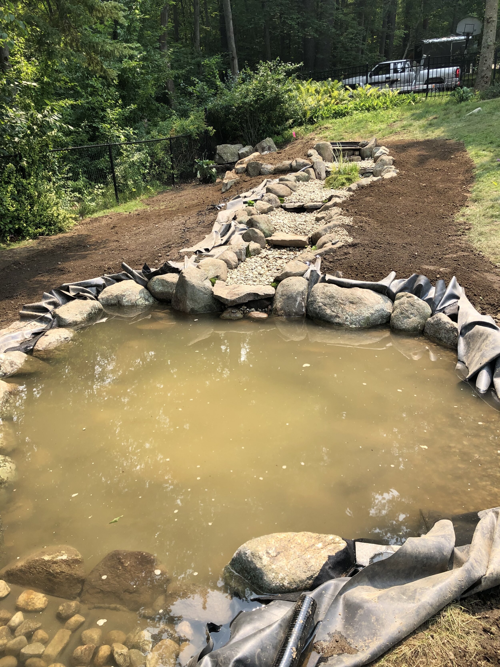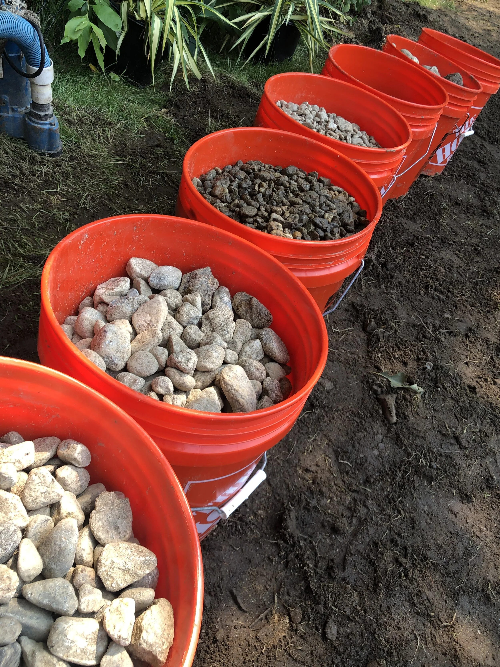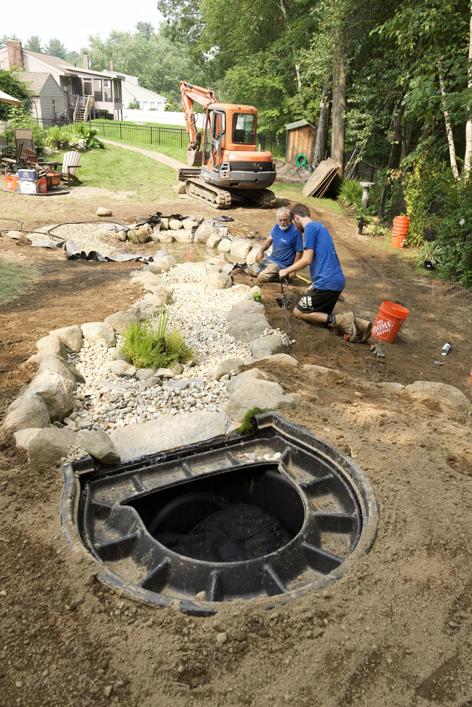For three and a half minutes mid-afternoon on April 8, 2024, the sun over a band of upstate New York disappeared behind the new moon, resulting in a total solar eclipse. Totality was shockingly brief, but well worth the drive.
Preparation
This may be a once-in-a-lifetime event, so I wanted to make the most of it. I very highly recommend the educational videos and app created by PhotoPills. The step-by-step guide detailed the astronomy of eclipses, where and when to see it, and especially how to photograph it.
I used the app to determine an optimal place to view the eclipse, and visited the site to use the augmented reality feature to visualize the image. In the end, I decided to forego the picture in order to enjoy the experience with my people… I wouldn’t have traded it!
Packing List
Eclipse glasses recommended by the American Astronomical Society.
Nikon D750, a full-frame 24 megapixel SLR
Tamron A022, a 150-600mm zoom lens
Tamron TC-X14, a 1.4x teleconverter
NiSi Solar Filter, a 16.6-stop neutral density filter
A pier on Lake Champlain aligned perfectly with totality.
Eclipse Mania
Towns in the path of totality really embraced the eclipse fever! I loved seeing the local spirit.
Mad Science
We were joined by some brainiacs from MIT’s Haystack Observatory, who set up equipment to measure proton flux in the ionosphere. Incredibly sensitive GPS receivers transmitted live data in order for scientists to monitor changes as part of a series of eclipse projects. (At the end it reads, “amateur participants who are hosting these receivers”… that was us! What a trip!)
Read more about the project at sciencesprings, and view the data at Haystack’s project site.
On the Way to Totality
Totality panorama by Becky Pineo.
Totality was breathtaking. Mind-scrambling. Shocking. Tear-jerking.
Where to Next?
Maybe Snæfellsjökull National Park, Iceland… in 2026, totality there will last 2 mins 10 seconds, and hover only 25 degrees above the western horizon. The challenges of photographing there make me feel extra fortunate we enjoyed such a good show here in New England.
Maybe Australia in 2028.




