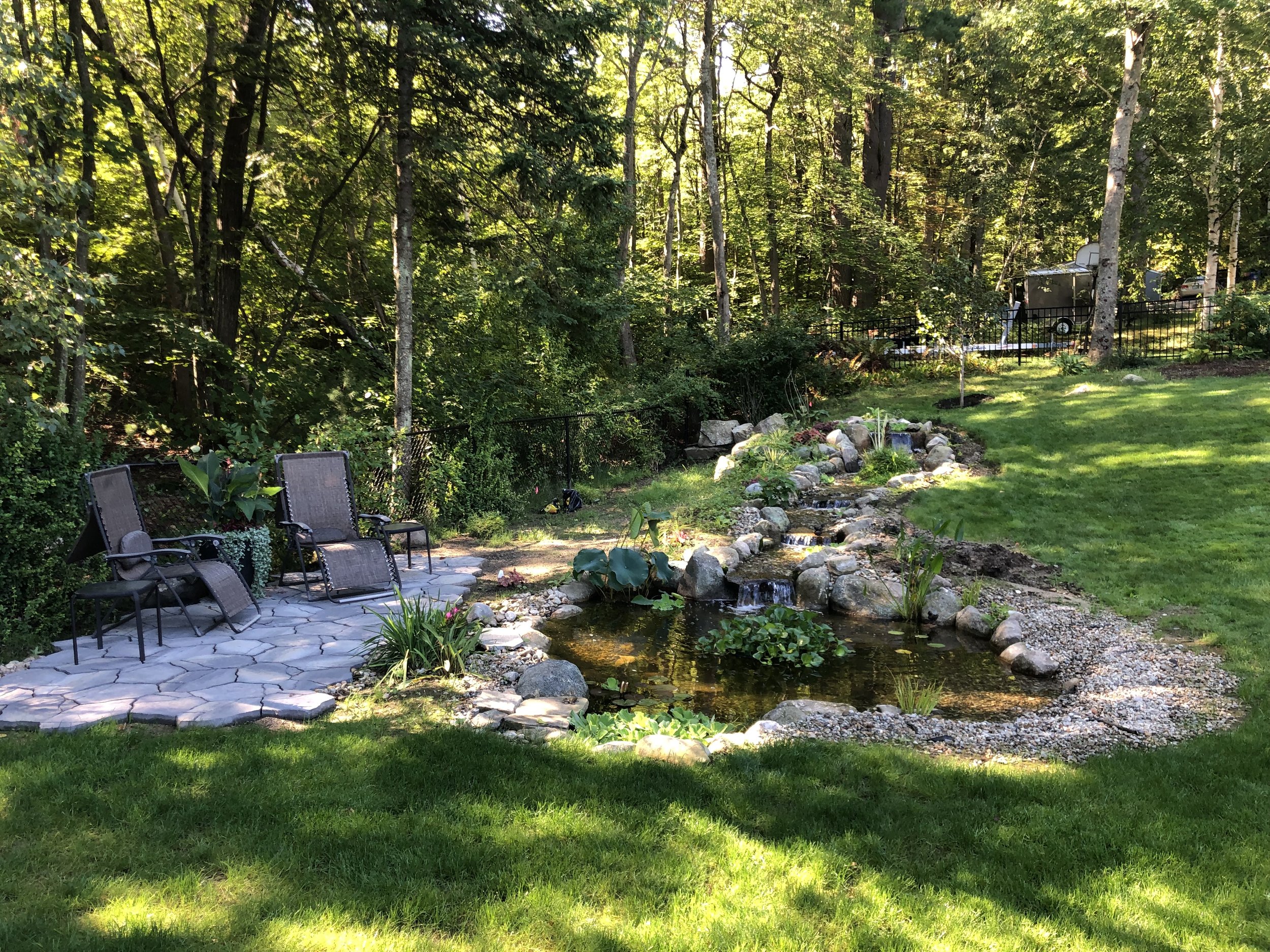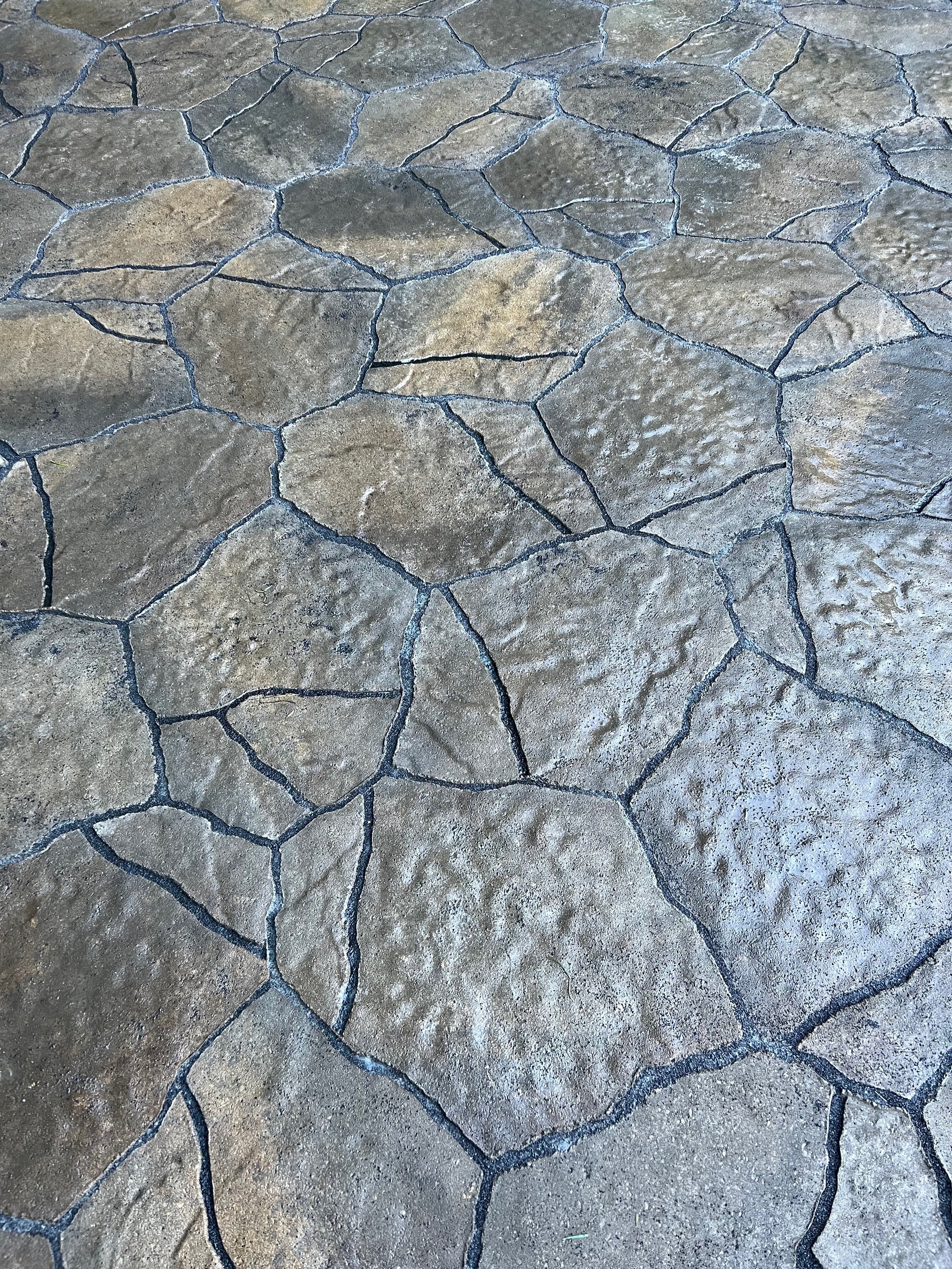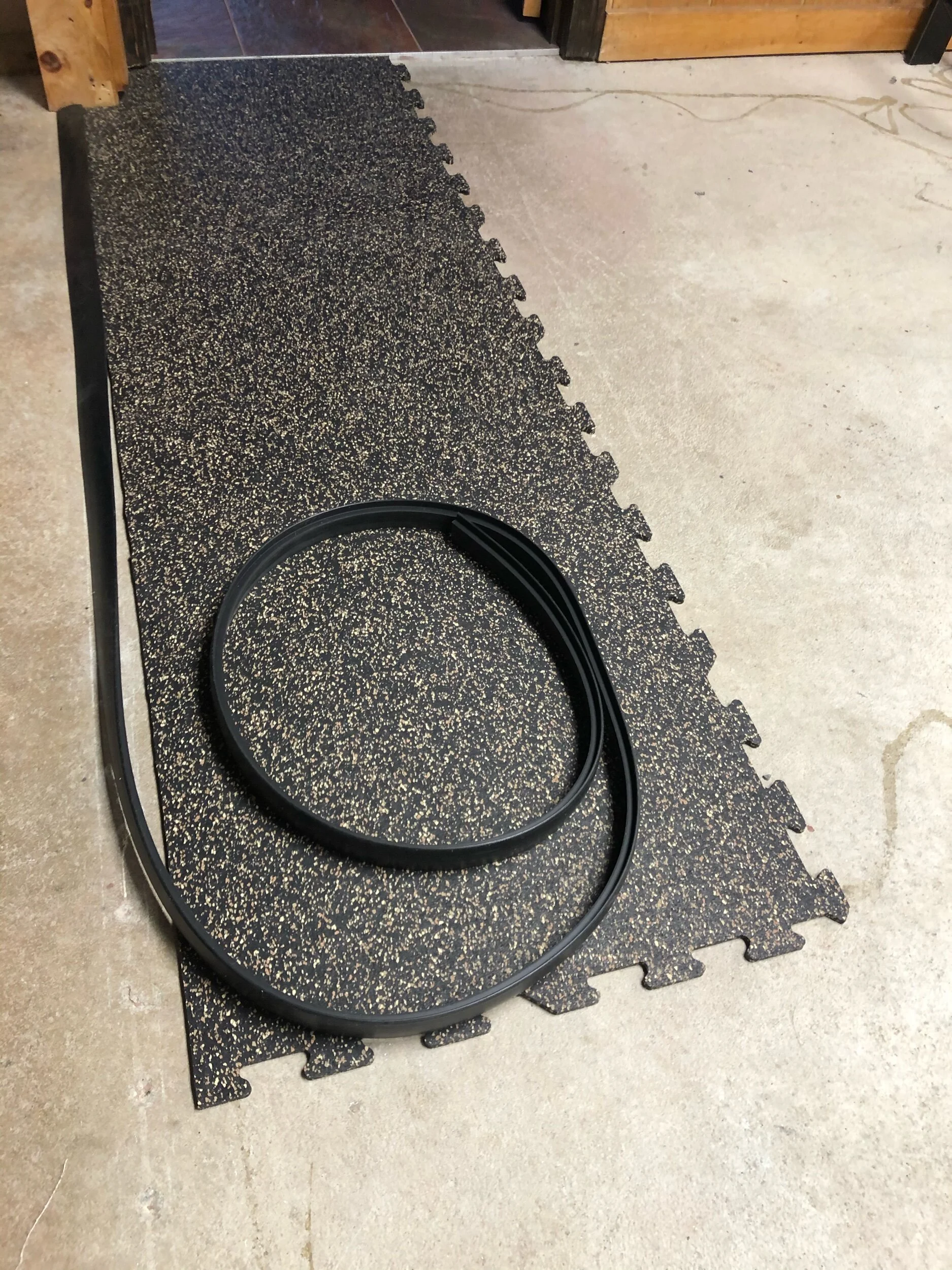A barn board feature wall and electric fireplace adds warm ambiance to cold New Hampshire winters.
Read MoreStream Finishing Part 3: Pond Patio
Once the pond was installed, I realized there would be a wide space between it and the fence… much more space than warranted by a lovely garden backdrop. I decided to create a seating area.
Tossing pavers down on the dirt solved the immediate problem of the mud pit left behind by the construction crew, and prevented the area from becoming overrun by weeds. As the season progressed, I considered it quite a successful proof of concept.
Now for the real deal.
My first patio experiment back in 2016 was decent enough, but I’m already mad about the shifting pavers and endless weeds. I suppose it’s time to learn how to do it the RIGHT way… if it goes well, maybe I’ll re-do the first patio to match. Besides, I like these pavers better than my home-poured ones.
Belgard Portland 21-in L x 15-in W x 2-in H Silex Concrete Patio Stone
The only color in stock at Lowe’s was a grey-ish ‘Silex’, so I also bought some brown concrete stain to brush over the blocks.
The ground is hard-packed from having the excavator drive around on it for a few weeks, so I’m not too worried about renting a compactor. But I will start with landscape fabric, followed by leveling sand and paver base panels. They’re kind of expensive, but I expect to get a more perfect finished product and need less sand.
Pavers placed into the mud needed to be lifted and cleaned off.
With paver base leveled and landscape fabric down, it’s time for smooth sand, underlayment panels, and pavers.
Taking shape
Irregular edge blends into the gravel and stone edge of the pond.
Alliance Gator Maxx G2 Intelligent Polymeric Sand for Paver and Natural Stone Joints UP to 4”(Diamond Black) 50 Ib Bag
Black polymeric sand
Patio, planters, and chaise lounges… Maddox approves!
Taking a well-deserved rest.
Living Room Bookshelf Wall
Floor-to-ceiling built-ins offer display storage and tighten up the expanse from love seat to TV.
Read MoreBasement Floors, Basement Floods
I’ve been thinking about replacing the wall-to-wall carpet in the basement with something that would better suit my needs… primarily, the ability to get dirty. And let’s face it… peed on. Now, before you think I’ve created some den of kink in my basement, let me clarify: it’s a workout space for me, and a play space for the dogs. Sometimes the little fur babies get so excited they just can’t control themselves. And sometimes the older fur babies decide they love it here, and claim it as their own. Either way, pee happens. Carpet is a bad idea.
So I browsed. I ordered samples. I measured and calculated and drew diagrams and 3-D mockups. But mostly, I procrastinated.
The ‘Romper Room’ area is getting carpet removed, and rubber flooring installed.
Rubber is exactly what I need. Shock absorbing and easy to clean, this will create a perfect exercise floor for humans and canines alike. It’s easy enough to install myself… just a straight edge and razor to shape the pieces around corners. No glue required.
So while I was in the midst of all that procrastination, the basement flooded because the refrigerator water-dispenser line disconnected itself and streamed down the wall all night long. It’s just water… not sewage or oil or anything gross. But still, it’s annoying. The rug pad was glued down to the concrete, and (to its credit) had a moisture barrier on the top side. While this is a great feature for preventing spills and accidents from seeping down into the pad, it is the opposite of helpful when the basement flood soaks up from below. The pad was the consistency of wet cake. Out it went.
Also, I ordered a freeze/flood sensor. It might not stop water from ever touching my basement again, but at least I’ll be able to react faster next time.
Yeah, okay… so, I could have bought new rug pad for the soaked corner, and set up the basement with dehumidifiers and fans and smoothed the carpet back out. But where’s the fun in that? Out came the utility knife. Out went the soggy carpet.
The new flooring is 70% black recycled rubber and 30% colored virgin rubber. My 154 rubber floor tiles saved 62 tires from ending up in landfills. YAY! 🌎 ♻️
This is what 1100 pounds of rubber looks like. These tiles are HEAVY!
The first corner.
Laying down the edge to the workshop, with a step-down transition strip to keep it from lifting, and prevent people from tripping.
First day’s effort: 16 tiles. Only 138 more to go!
40 down, 114 to go. I fought with buckling and gaps for quite a while today trying to insist that my basement is square and my measurements are perfect. In the end, it’s easier just to trim another 1/4” off the tile and call it good.
Making progress! Time to move all the junk over to the completed side.
So close… at this point the OCD is kicking in, and I’ll be done in no time.
DONE! I have 14 tiles left over, which will be plenty to fill in the side closet when the oil tank gets pulled out.
Greenhouse Part 3: Gravel & Pavers & Gadgets
Now that the greenhouse is assembled, I'm anxious to get it decked out with good drainage flooring and other fun toys.
Read MoreKitchen Demolition and Appliances
Cutting out the wall separating the dining room from the kitchen gives the refrigerator door to open. With the wall gone, the light switch needed to move to a different wall.
The vent from the previous microwave recirculated air back into the kitchen. I wanted the new microwave to vent out into the carport, so I needed to cut another hole in the house. Someday I'll repair the siding so it looks nicer, but for now, it'll keep the bugs out.
Connected... love the apps!
Terraced Vegetable Garden
Screen room gone, and replaced with a terraced vegetable garden built with rocks.
Read More





































